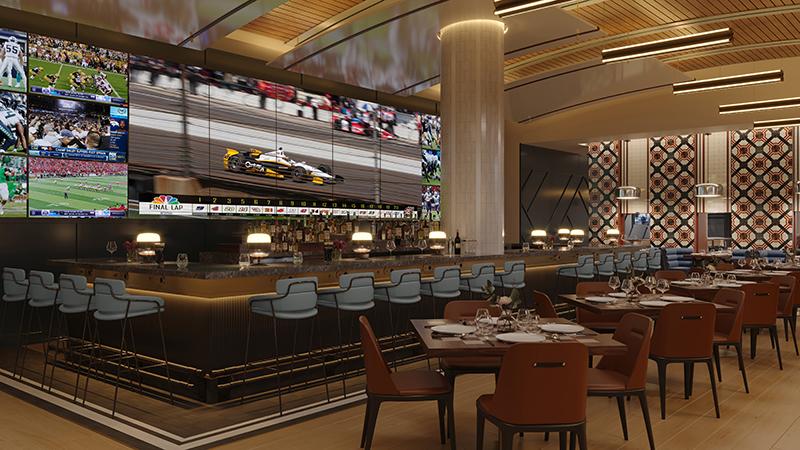The Westin Indianapolis, located in the heart of downtown Indianapolis, is undergoing an extensive multimillion-dollar, property-wide renovation, which will include transformation of the hotel’s public spaces and meeting venues, redesign of all guestrooms and the debut of new dining venues and an additional event space. The project will be unveiled in three phases, with the first phase to be completed early this summer, the second in September and the third in December.
The renovation will begin with a full lobby redesign, an overhaul of the property’s 39,000 square feet of meeting and event space, and the addition of a new dining outlet and neighboring eatery, which will debut early summer. The renovations were designed by C+TC Design Studio and "will pay homage to Indianapolis as the crossroads of America."
Meetings and Events
This summer, the hotel will debut fully upgraded meeting and event spaces with decor that uses grays, neutrals, saturated rusts and blues inspired by the city in the fall. The carpet and lighting will have intersecting lines to portray Indianapolis’s White River flowing through the downtown cityscape, blackened metal embellishments evocative of the railroad tracks that converged in Indianapolis at the first Union Station and overhead lighting inspired by Indiana’s agriculture of corn. Groups will have access to the hotel’s dedicated onsite meeting specialists and audio-visual technicians and can find an additional 750,000 square feet of space at the adjacent Indiana Convention Center, easily accessible by way of the connected skywalk.
In September, the property will unveil a brand-new 3,500-square-foot event space: Capitol Overlook. Located on the hotel’s second level, the space will offer views of the Indiana State Capitol. A brand-new Club Lounge will also be introduced, serving breakfast daily and snacks throughout the day.
Lobby, Food and Beverage

In the brand-new lobby, a prominent vertical garden brightens the space and is reminiscent of the fields beyond the city, while infused wood accents pay tribute to the crossroads element. Ten Hands Social Bar & Eatery, the new bar and restaurant, will have a "modern yet retro" style and debut the largest television screen in the city; made up of 27 screens, it will be six feet tall and 34 feet long. An ideal social environment for events or gathering hub for locals, Ten Hands Social Bar & Eatery will be open in time for the annual Indy 500 in May to welcome guests and locals alike to watch the race. Ten Hands Market, a market-style carryout outlet, will offer guests the option of a quick meal before they venture out to explore the city.
Guestrooms
At the close of 2021, the renovation will be complete with a full restoration of all guestrooms. Seventy percent of the hotel’s inventory will be converted and expanded from bathrooms with tubs to bathrooms offering walk-in showers in order to give guests more space to enjoy the hotel’s accommodations. The rooms will continue the crossroads story with accent wall coverings and area rugs inspired by the cornfields and light-colored wood accompaniments to further the agricultural tie.
Related Stories
Hyatt Unveils New Suite of Events Offerings, "Together by Hyatt"
Gaylord National Resort & Convention Center Reopening July 1
The Ray Hotel Delray Beach, Curio Collection Opening This Summer